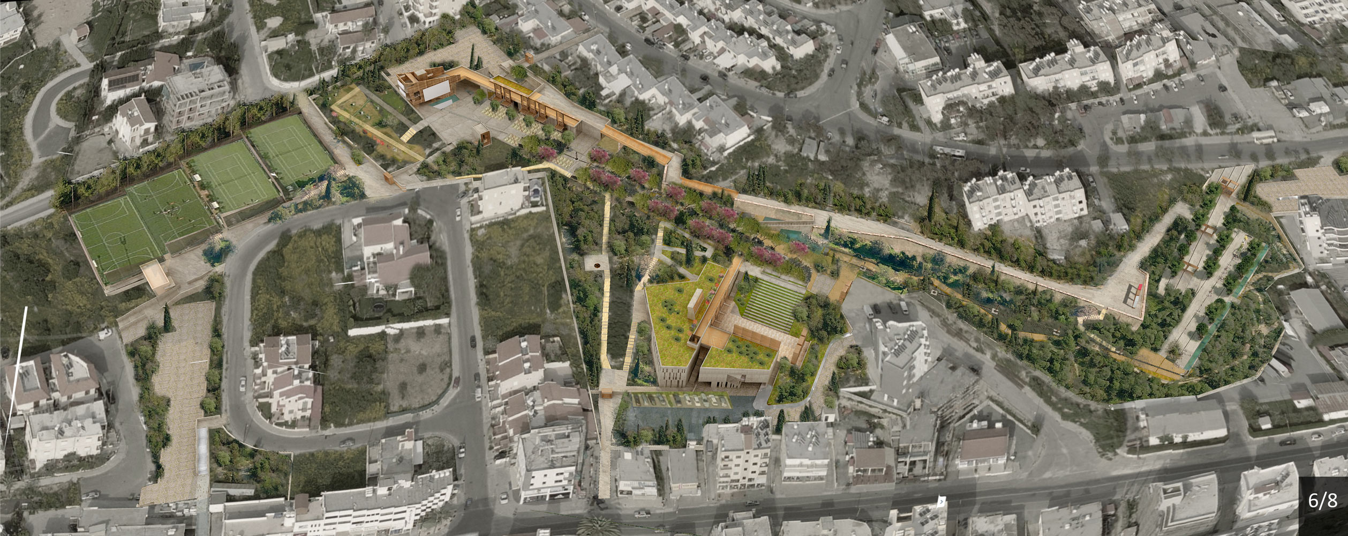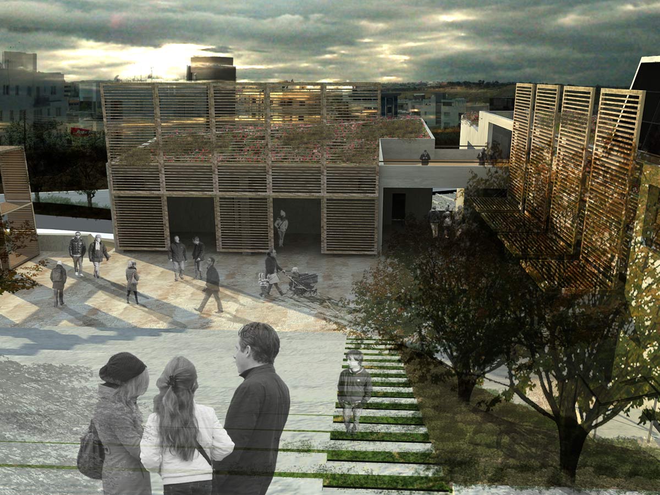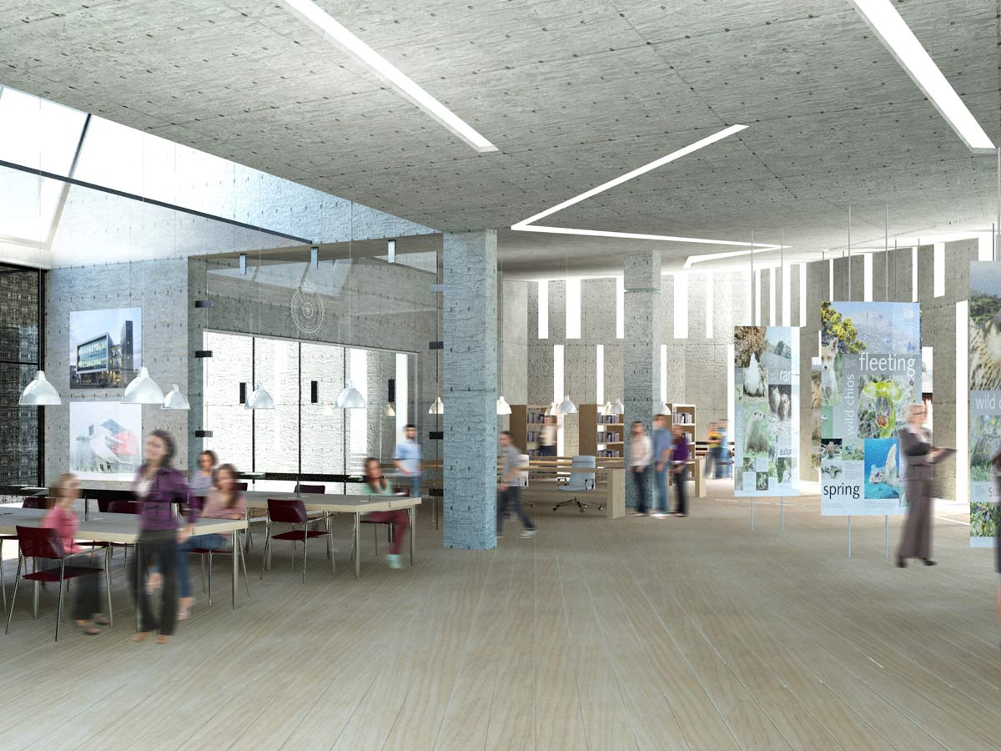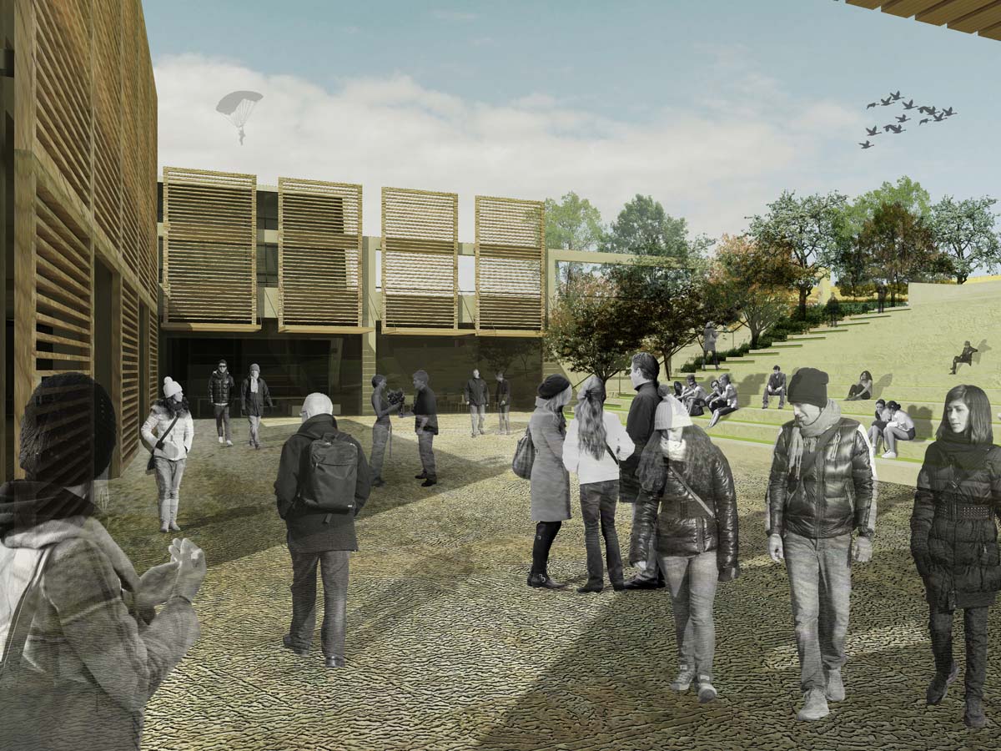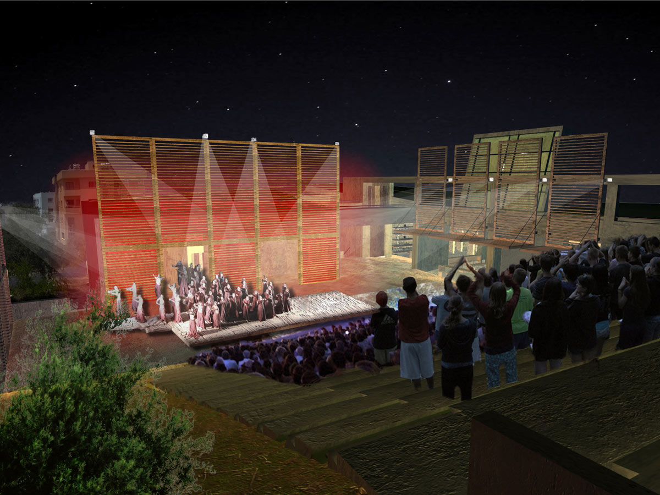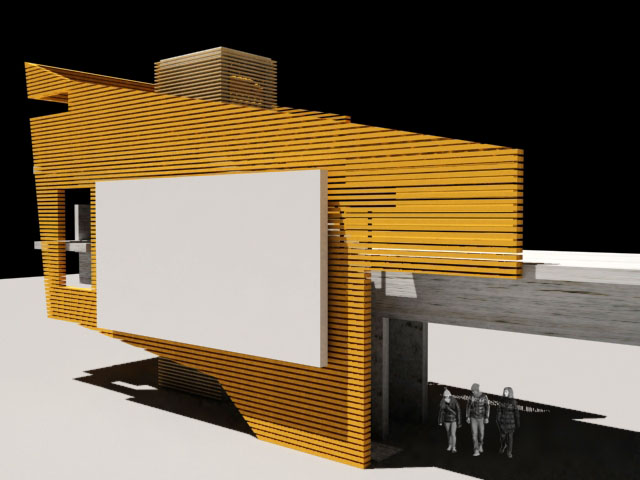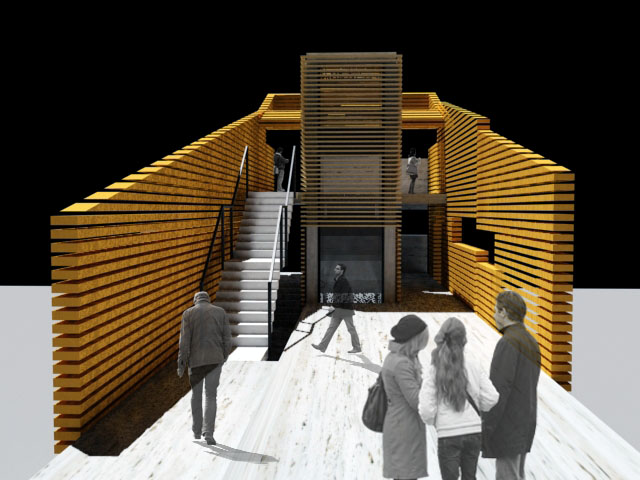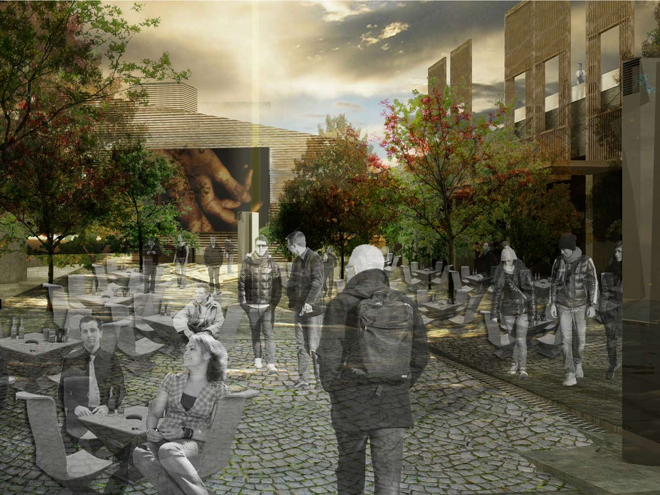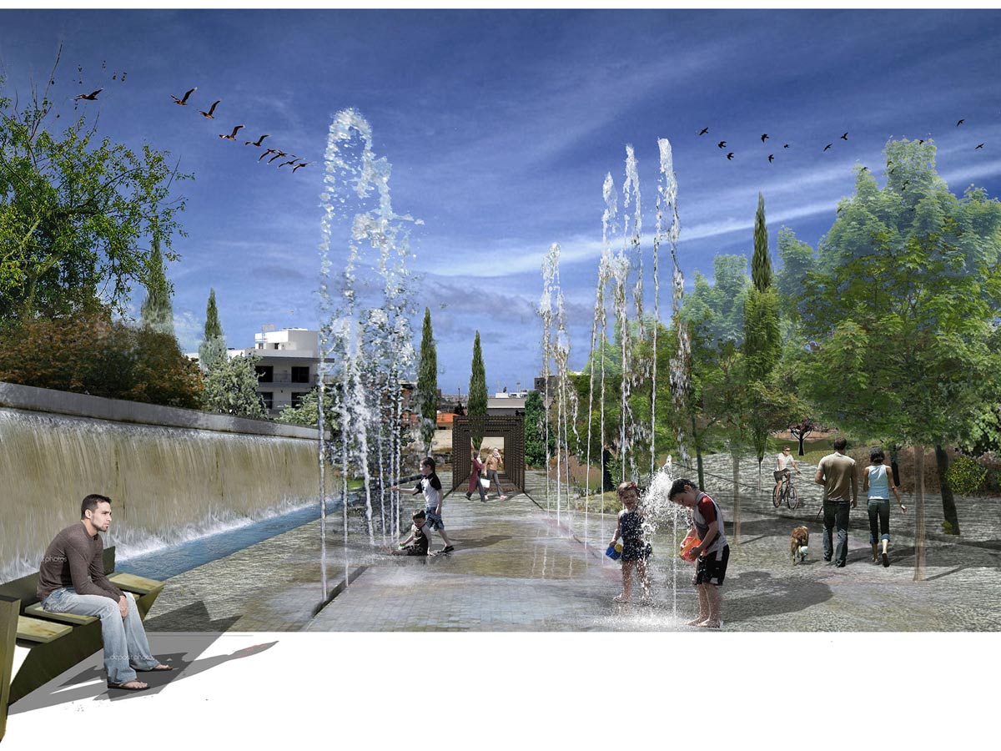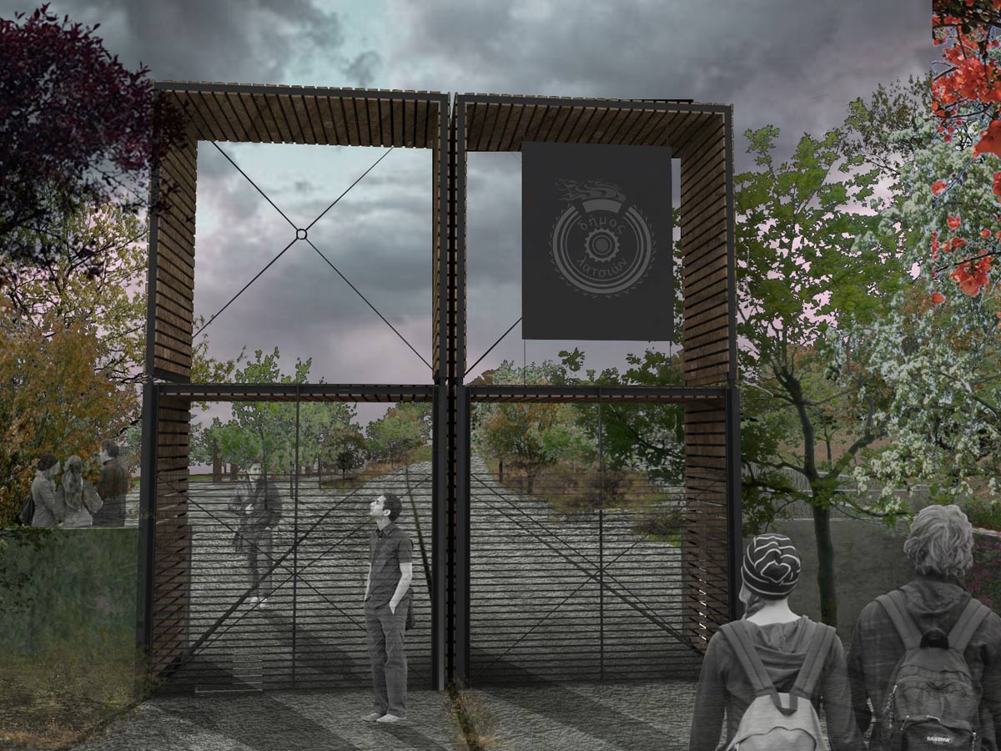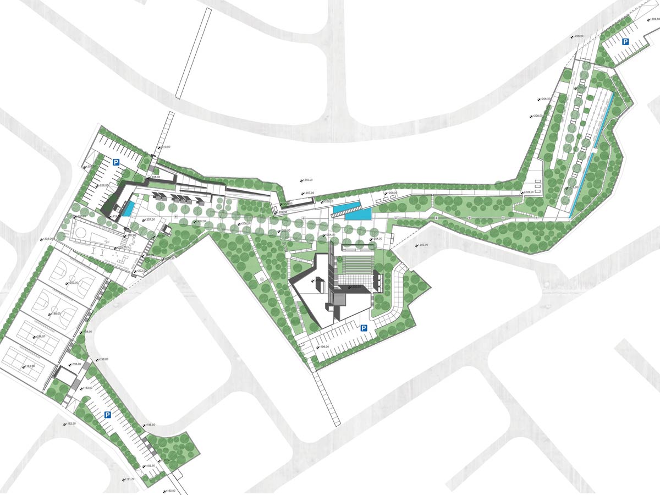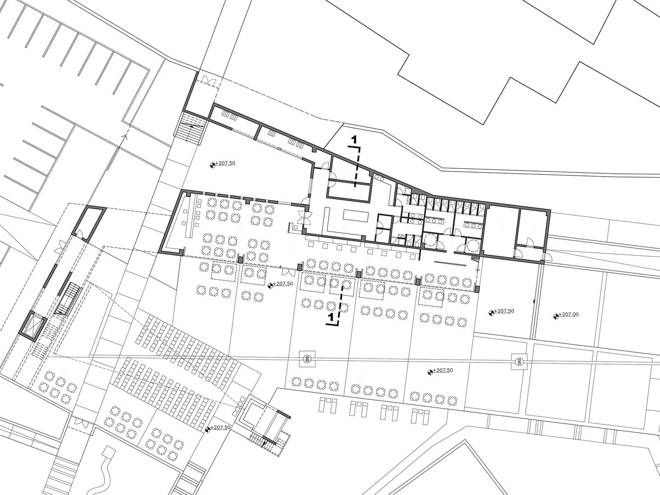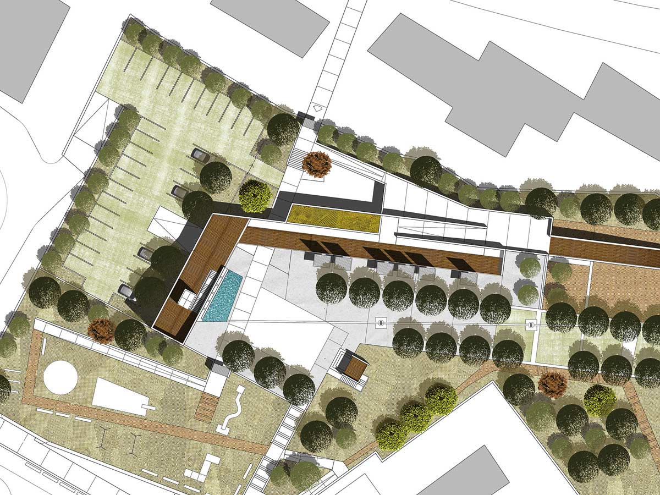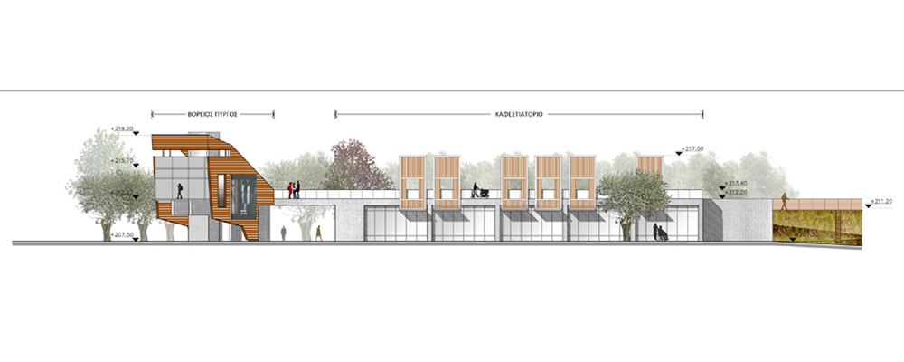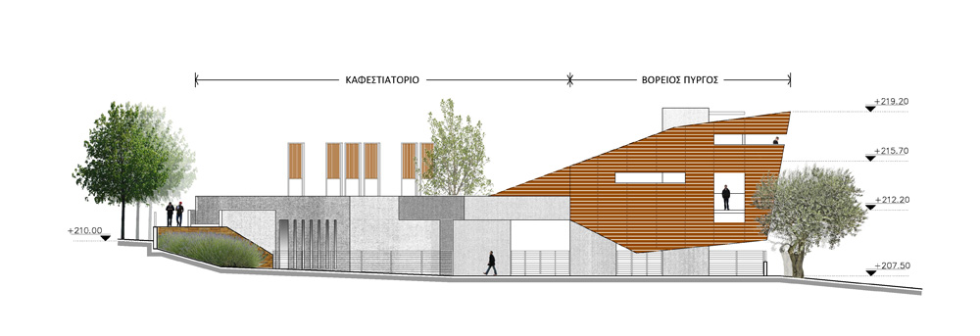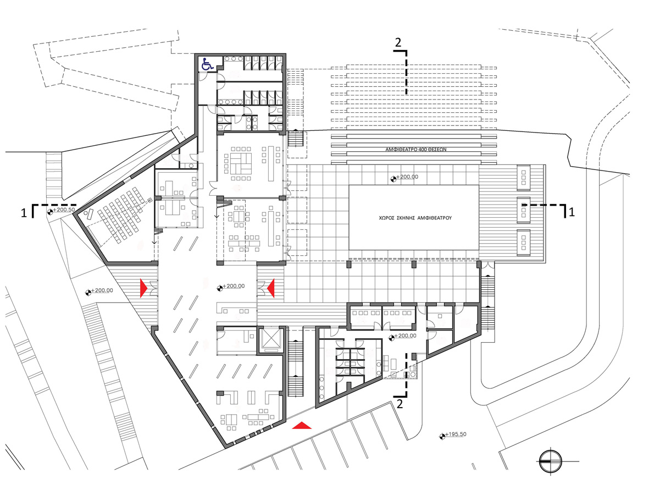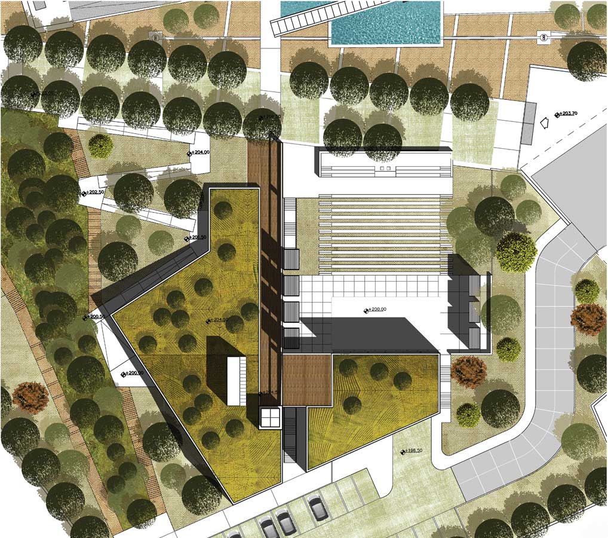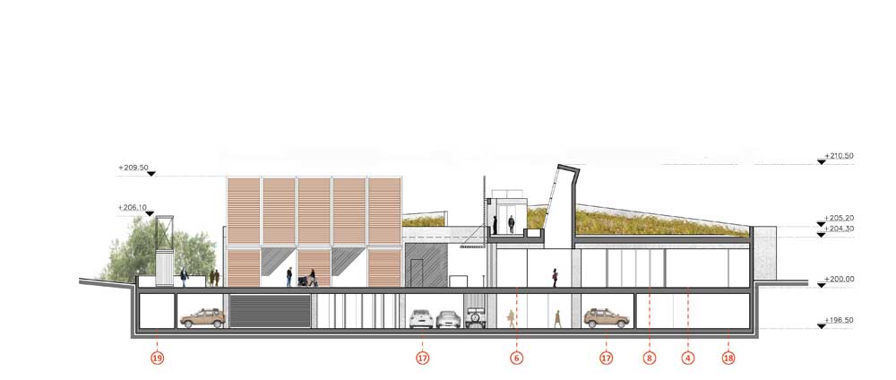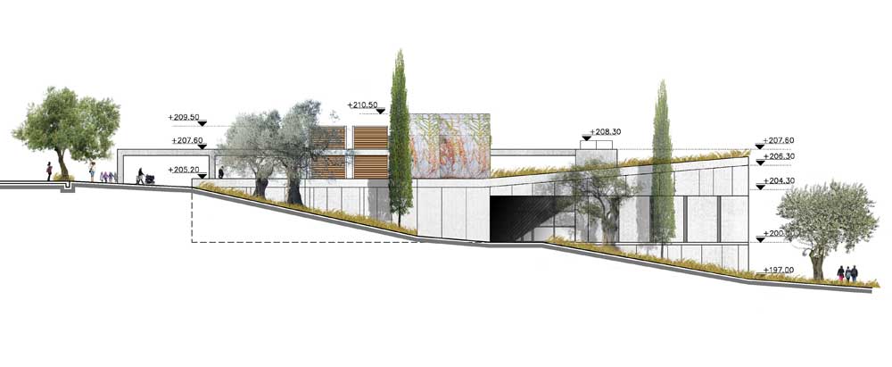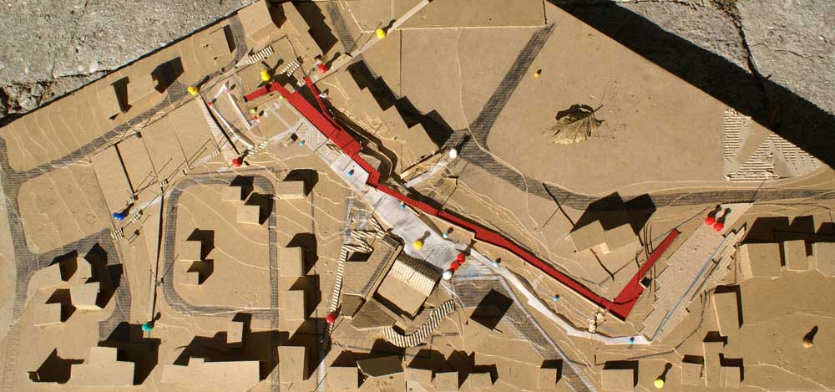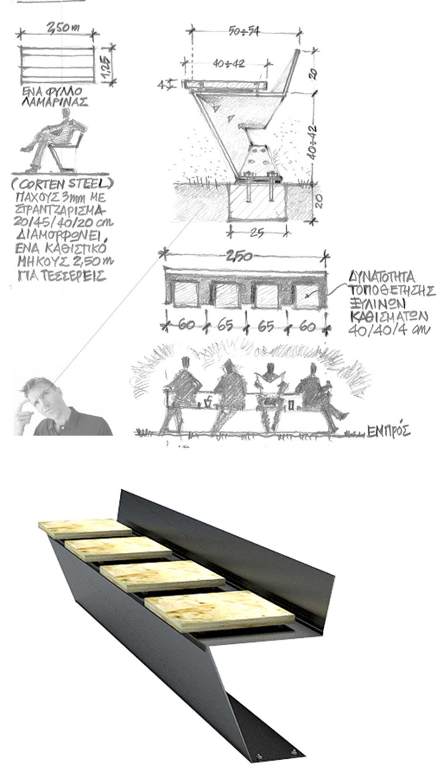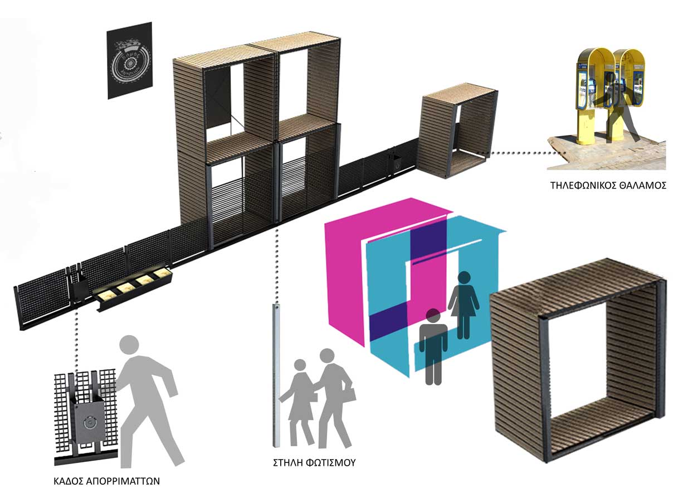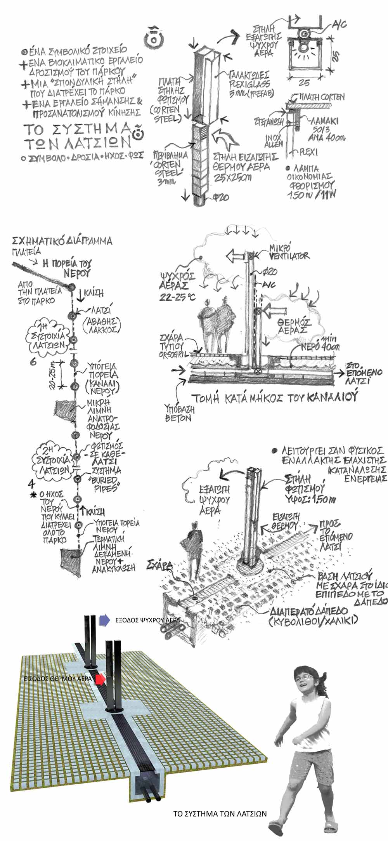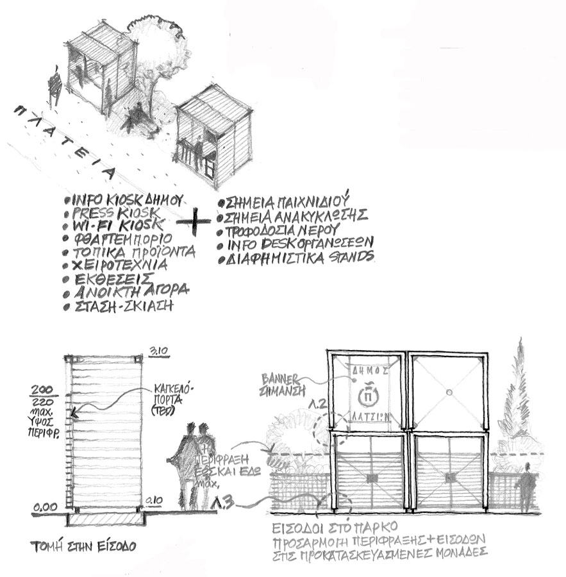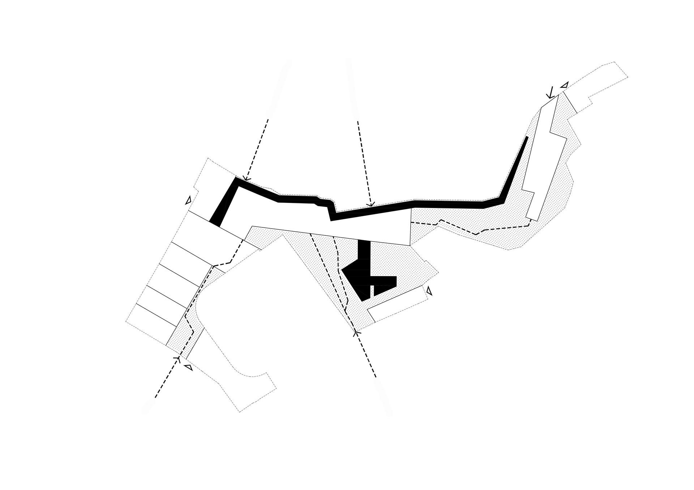45- Palourocampos Park
45- Palourocampos Park
Palourocampos Park
The proposal aims to connect an existing urban void to the city fabric of Latsia by turning it into a destination that participates organically in people’s everyday life. Program suggests a variety of activities that address different age groups at different times of the day including a learning center, restaurant, outdoor theater and cinema, sports fields and parking. Buildings incorporate in existing topography minimizing intervention and leaving maximum space for Mediterranean vegetation. A linear path connects the various components, offers panoramic view and punctuates existing paths that connect the park to the city.
Info
Type: Public, Urbanism, Landscape
Program:Learning center, restaurant, outdoor theater and cinema, sports, park
Location: Latsia, Cyprus
Year: 2012
Status: Architectural competition entry, honorary mention
Size: 3200 m2 buildings, 30600 m2 park
Design Team:ONOFFICE, M. Dimitroglou, P. Leventis, M. Damianou
Participation: A.Athanasopoulos, C.Voutou, G.Dimitrakopoulos

